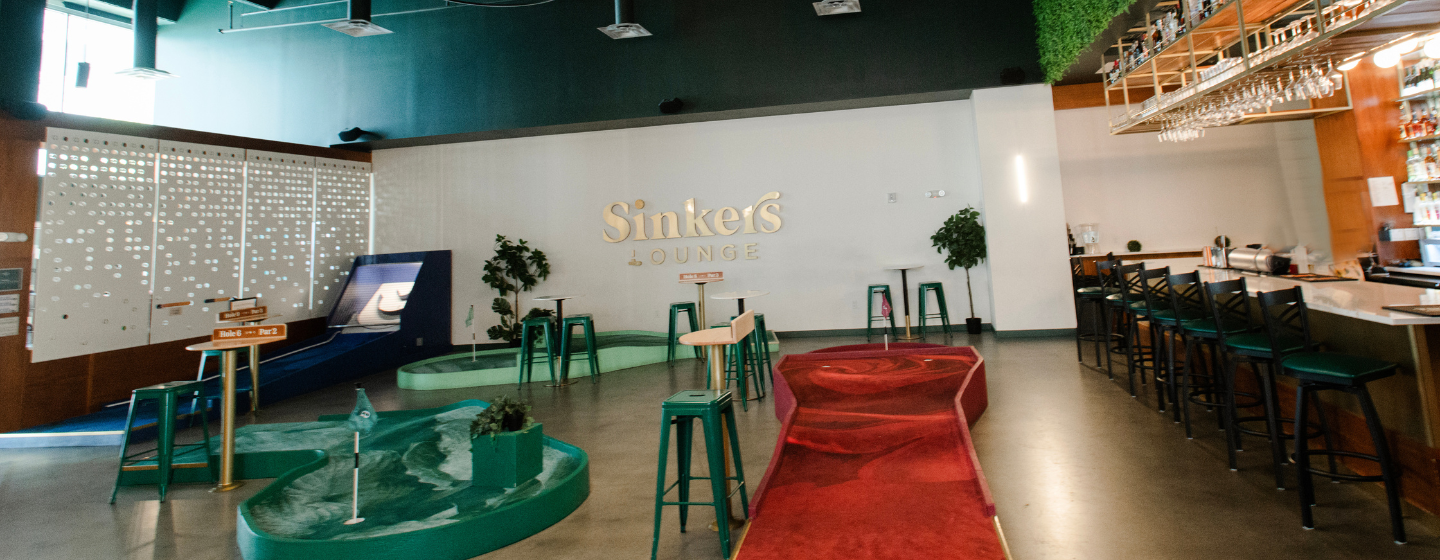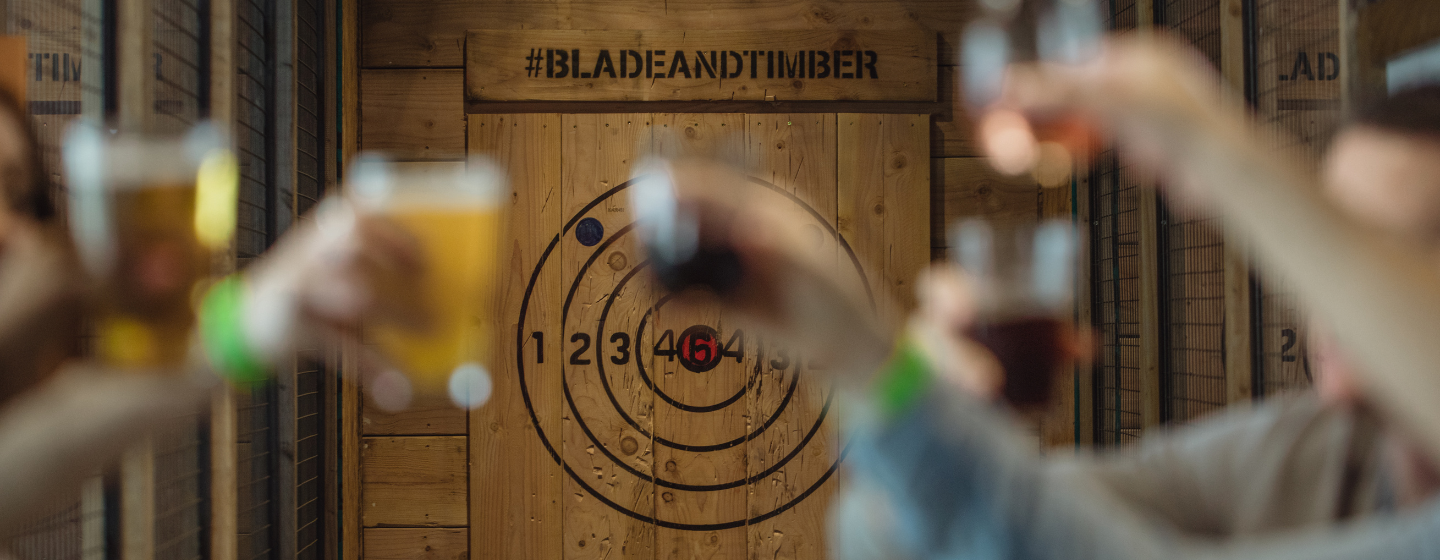The Gallery
Elegant Event Space in the Heart of the Power & Light District
Far more than just a beautiful space, The Gallery team handles every aspect of each event - from customized catering to creating the perfect event layout.
WEDDINGS

We offer in-house gourmet catering packages with access to a full kitchen, executive chef, custom cocktail mixologists, and in-house event staff including an event coordinator to make your big day as easy as possible.
All-Inclusive Wedding Reception Packages Include:
four hours of event time | multi-course plated meal of your choice | four-hour unlimited bar service | tables, chairs, and floor length linens | dinnerware and glassware | three bar structures | house lounge furniture | customizable stage | built-in projectors with screens | rolling cake table with cake cutting service | all staffing including bartenders | servers and catering managers | set up and clean up | service charge and tax | late night VIP pass to KC Live! for all guests
Contact Meg Muckey | Weddings and Corporate Events/Galas at mmuckey@thegalleryeventspace.com.
Key Features



Key Features
- Customizable Stage
- Customizable Bar Structures
- 12-Foot Central Chandelier
- LED Ceiling Lighting with Customizable Color Options
- Built-In Sound System
- Projectors and Projector Screens (AV Needs)
- Designer Hardwood Floors
- Tables, Chairs, and Linens
- Dishes and Glassware
- Wi-Fi Access
- In-House Executive Chef with Full-Service Kitchen
- Event Staffing Including On-Site Venue Manager, Catering Manager, Servers, and Bartenders
- Private Parking Options
- Adjacent Cocktail Lounge 16-foot Ceilings with White, Modern Walls
Private Suite with Lounge Area, Floor-to-Ceiling Mirrors and Make-Up Counter
Floor-to-Ceiling Windows That Slide Open to Patio Overlooking the Downtown Skyline
Space Details




Space Details
- Square Footage: 9,000 Square Feet
- Capacity: 400 Seated / 600 Standing
- Adjacent Cocktail Lounge: Square Footage: 2,000 Square Feet Capacity: 200
Testimonials
Don’t just take our word for it — hear what past guests have to say about hosting unforgettable events at The Gallery!
Guest Feedback / Wedding
Sarah Sitts | Past Bride | January 15, 2024
Kevin Krause| Past Bride | November 11, 2023
Dorothy Eagan | Past Bride | November 11, 2023
Hannah P | Past Bride | November 11, 2023
Kate R. | Past Bride | September 12, 2023
Wedding Planner and Owner of Madison Sanders Events
Lorin White | Past Bride | August 20, 2023










